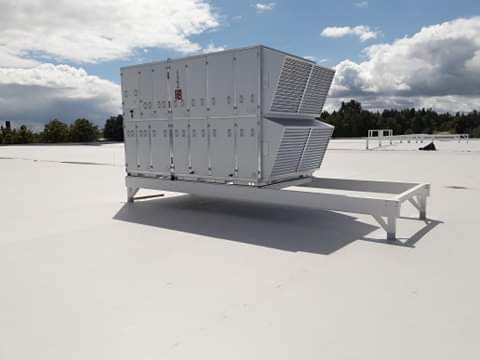Mechanical ventilation systems can have an intake vent incorporated into the existing system, which may include filters, heat recovery modules and other components. AHUBASE / AHUBASE FLEX rooftop base offered by HVAC Ratherm is an ideal solution recommended by us for fixing frames that support units and systems to flat and sloping roofs. The stability and uniform load distribution provided by AHUBASE / AHUBASE FLEX rooftop base ensures that the intake vent is properly mounted.
It should also be noted that an intake vent cannot be installed just anywhere on the wall or roof of the building. According to Article 152 of the Regulation of the Minister of Infrastructure of 12 April 2002 on the design requirements to be met by buildings and their location, intake vents should be located: (…)
“Paragraph 3. Intake vents located at ground level or on the wall along the two lowest aboveground storeys should be, according to a plan view, at least 8m away from any roads and car parks with more than 20 parking spaces, solid waste collection sites, plumbing vents, and other sources of air pollution. The distance between the bottom edge of an intake vent's inlet opening and ground surface should be at least 2 m.
Paragraph 4. Intake vents located on rooftops should have the bottom edge of their inlet opening at least 0.4nm above the surface on which they are mounted, and the distance from any plumbing vents should be at least 6 m.”
Intake vent types
There are various types of intake vents, depending on the installation method and their application.- Air intake louvres
They are installed on exterior walls of buildings. Usually air intake louvres are either square or round, and they are made of steel. The air intake louvres of this type are installed in air conditioning units and air handling units. They are intended to prevent the ingress of different types of pollutants or insects into the building ventilation system. For the air intake louvres to be able to operate as intended, they are equipped with a special mesh and blinds.
The air intake louvres may be equipped with a recuperation system intended for heat recovery. Air intake louvres of this type are used in state-of-the art, energy-efficient buildings. They are intended to reduce the energy demand for heating or cooling buildings. Usually intake louvres are composed of two different ventilation systems, as one is intended to evacuate unpleasant smells, e.g. from a toilet or kitchen, and the other is intended to supply fresh air from the outside. If a heat exchanger is installed in the intake louvre, it maintains a comfortable air temperature in the building.
- Roof intake vents
Usually they are made of enamel stainless steel, but they can also be made of concrete or plastic. When selecting the material used to construct roof intake vents, many factors should be taken into account, such as for example: building design or climate conditions. They are placed on roofs as aventilation duct termination. Roof intake vents are usually available in different models so that they can be matched to the roof shape. Just like air intake louvres, they have a pollutant screen. The advantage of these intake vents is their location, as the use of natural wind force facilitates the supply of fresh air to rooms in buildings. It is also important to design and fit the roof intake vents properly while taking into account the size and intended use of the building so that specific needs of the building in terms of air quality are met.
- Air inlet tower
Intake vents of this type are installed on the ground floor of the building, near the ground level. Such a location of the intake vent enables it to draw in air at a lower temperature. Although this type of intake vent is quite rare, it may be reasonable to install them in some buildings.
- Free standing air intake vent
Intake vents of this type are installed outdoors, at ancertain distance from the building. It is used when the building structure does not allow the installation of intake louvres or when we want to reduce the risk of taking out dusted air.
What type of air intake vents to choose?
Every solution has its advantages and disadvantages. The most popular are roof intake vents, which are usually installed in industrial and residential buildings. The selection of the best type of intake vents depends, however, on many parameters, which should be taken into account.Intake vent functions
Air intake vents are one of the components of the HVAC system. They can be found both in small residential buildings and in large industrial facilities.- Air supply
It is basic and the most important function of air intake vents. This unit supplies the building with fresh, filtered air from the environment, which is necessary for the regular operation of the entire system.
- Protection of ventilation ducts
The air intake vents, due to their design, protect the ventilation ducts of the building against the ingress of rain, snow, hail as well as insects, birds and rodents. The intake vent should also be well protected against the impact of strong, gusty wind.


 mon-fri: 08.00 - 16.00
mon-fri: 08.00 - 16.00 ul. Agrestowa 3, 83-010 Rekcin
ul. Agrestowa 3, 83-010 Rekcin


